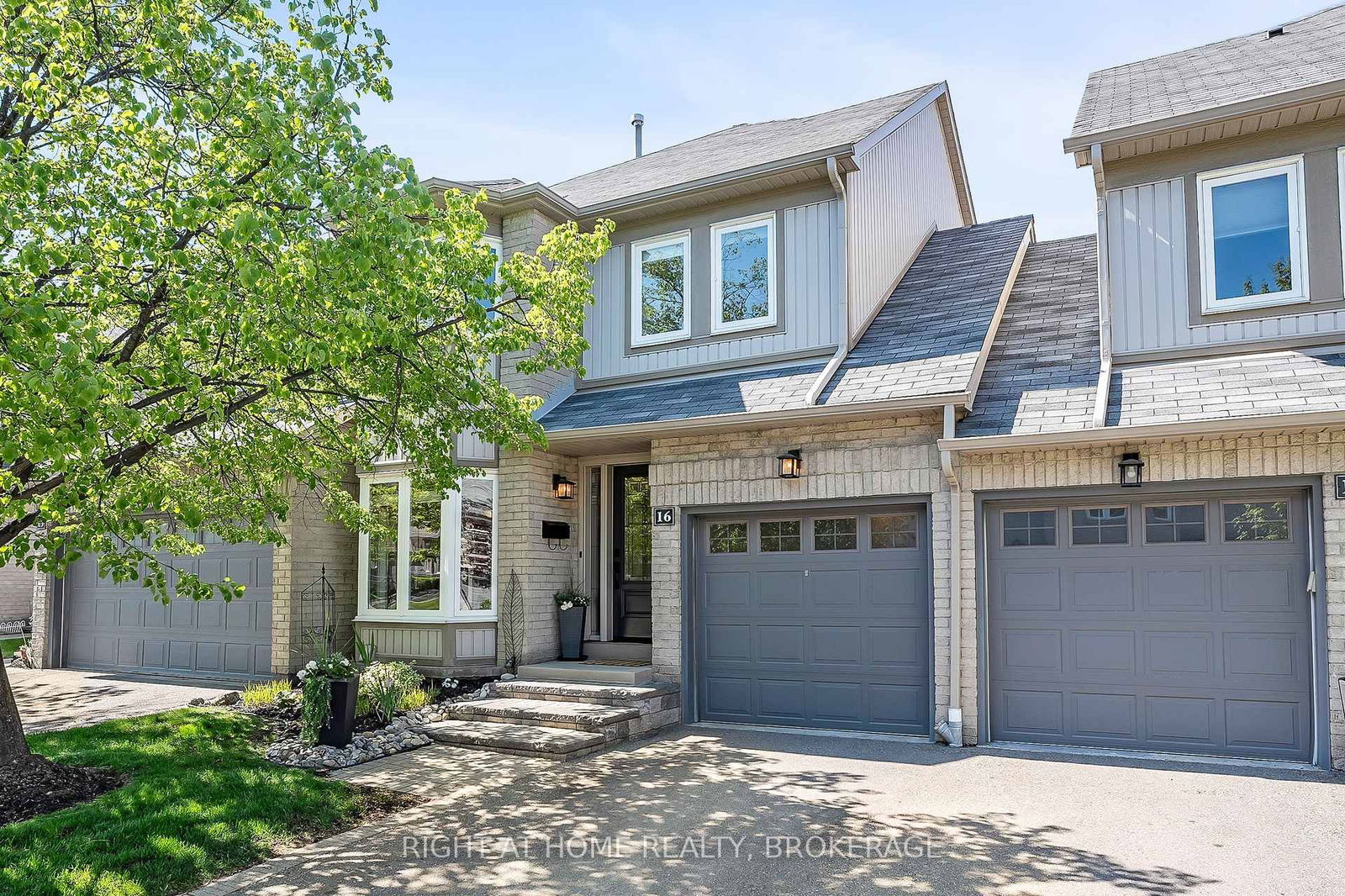Overview
-
Property Type
Condo Townhouse, 3-Storey
-
Bedrooms
3
-
Bathrooms
3
-
Square Feet
1600-1799
-
Exposure
South East
-
Total Parking
2 (1 Built-In Garage)
-
Maintenance
$572
-
Taxes
$4,393.92 (2025)
-
Balcony
Open
Property Description
Property description for 7-3140 Fifth Line, Mississauga
Property History
Property history for 7-3140 Fifth Line, Mississauga
This property has been sold 3 times before. Create your free account to explore sold prices, detailed property history, and more insider data.
Schools
Create your free account to explore schools near 7-3140 Fifth Line, Mississauga.
Neighbourhood Amenities & Points of Interest
Create your free account to explore amenities near 7-3140 Fifth Line, Mississauga.Local Real Estate Price Trends for Condo Townhouse in Erin Mills
Active listings
Historical Average Selling Price of a Condo Townhouse in Erin Mills
Average Selling Price
3 years ago
$878,056
Average Selling Price
5 years ago
$704,022
Average Selling Price
10 years ago
$438,504
Change
Change
Change
Number of Condo Townhouse Sold
June 2025
12
Last 3 Months
8
Last 12 Months
6
June 2024
9
Last 3 Months LY
11
Last 12 Months LY
8
Change
Change
Change
How many days Condo Townhouse takes to sell (DOM)
June 2025
27
Last 3 Months
32
Last 12 Months
27
June 2024
31
Last 3 Months LY
22
Last 12 Months LY
24
Change
Change
Change
Average Selling price
Inventory Graph
Mortgage Calculator
This data is for informational purposes only.
|
Mortgage Payment per month |
|
|
Principal Amount |
Interest |
|
Total Payable |
Amortization |
Closing Cost Calculator
This data is for informational purposes only.
* A down payment of less than 20% is permitted only for first-time home buyers purchasing their principal residence. The minimum down payment required is 5% for the portion of the purchase price up to $500,000, and 10% for the portion between $500,000 and $1,500,000. For properties priced over $1,500,000, a minimum down payment of 20% is required.

























































